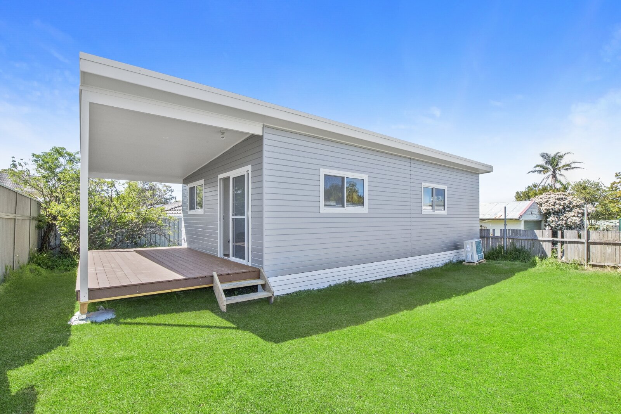
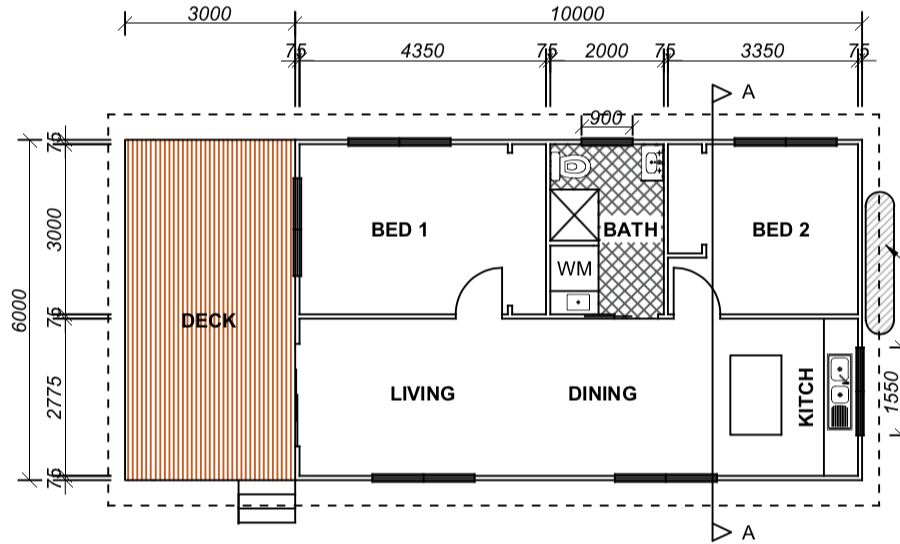
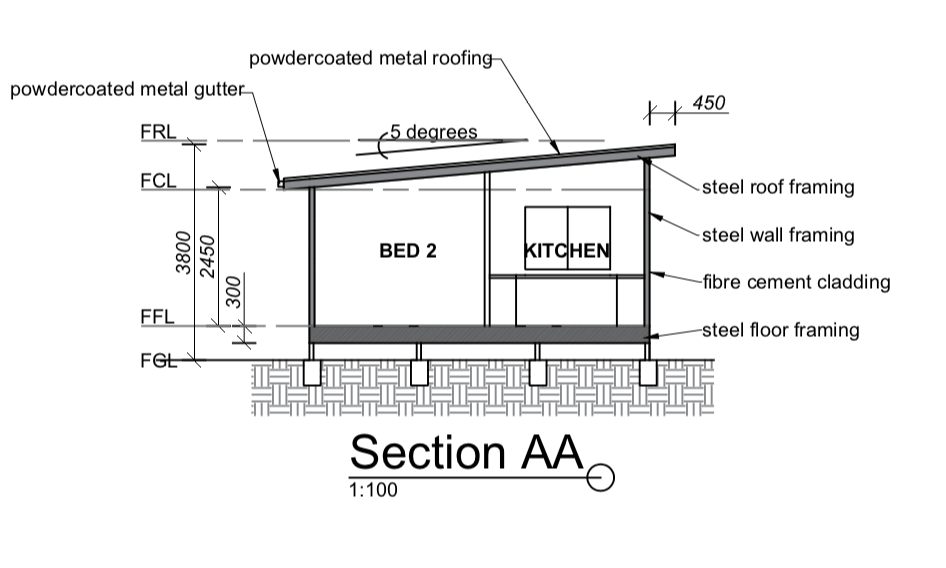
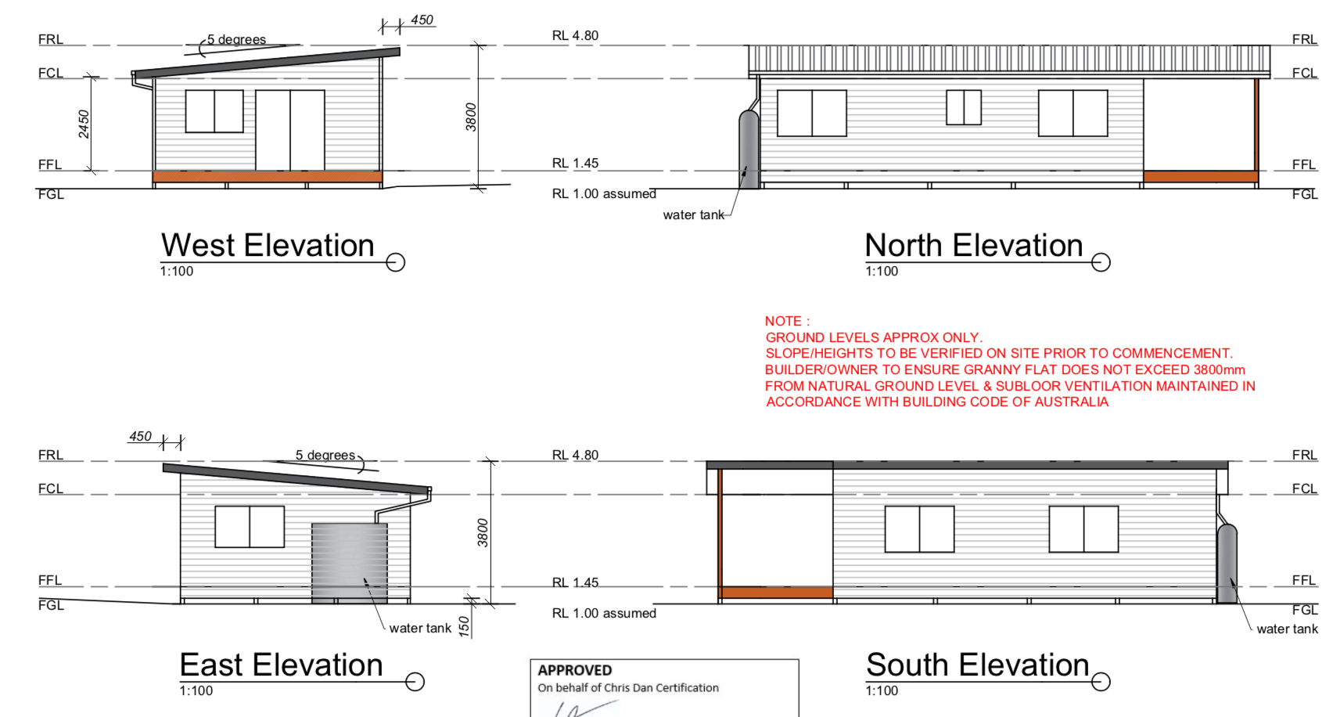
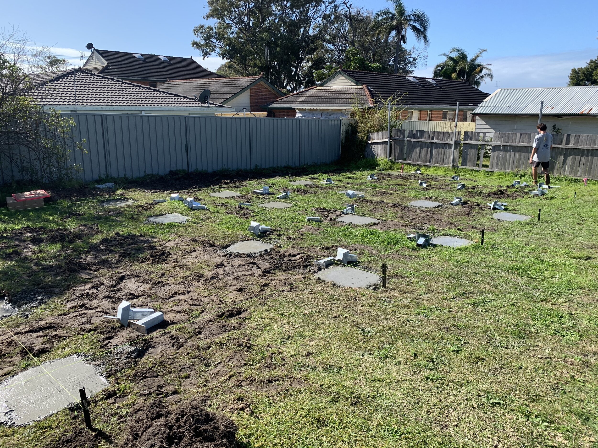
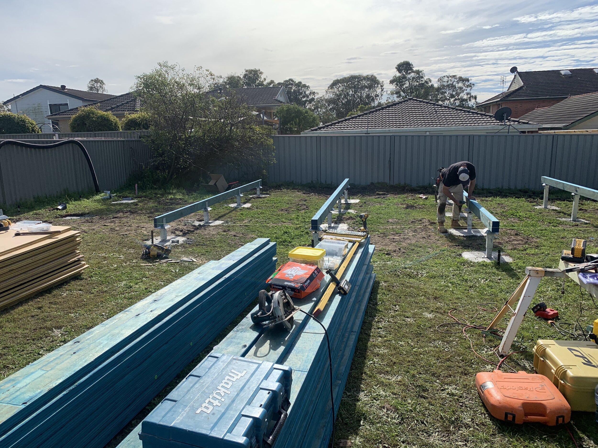
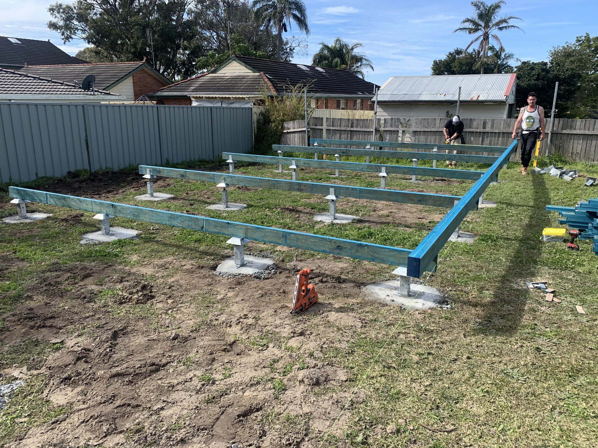
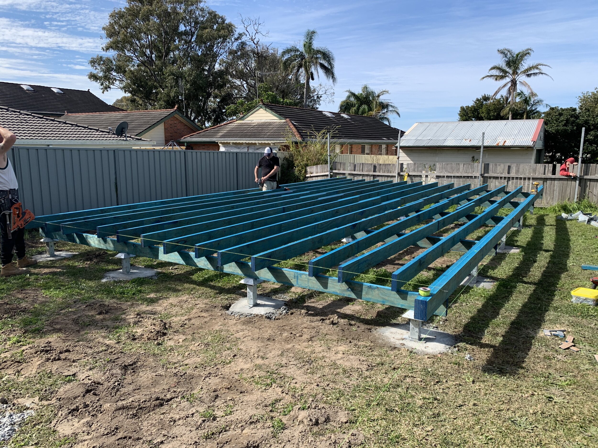
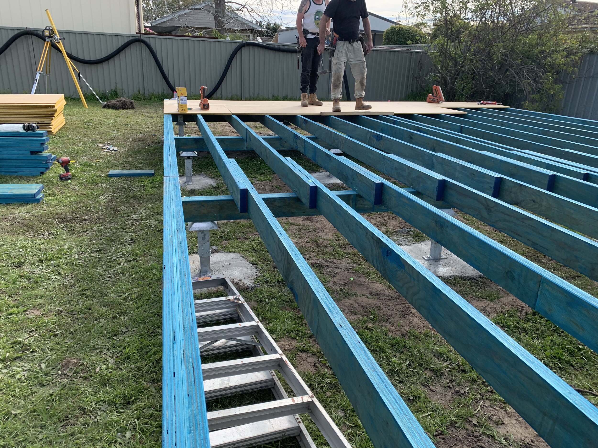
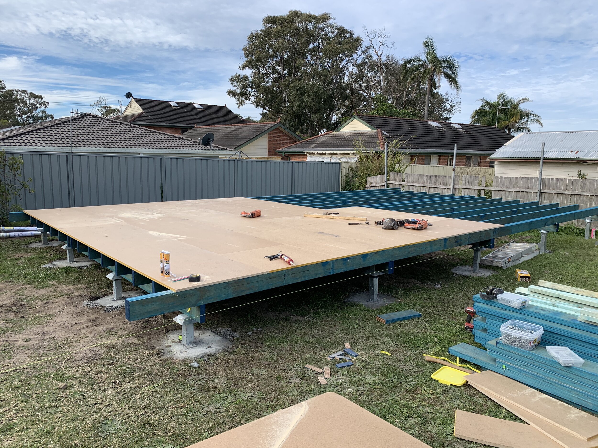
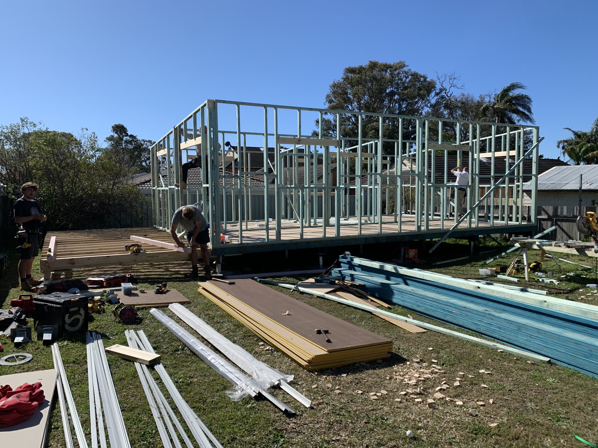
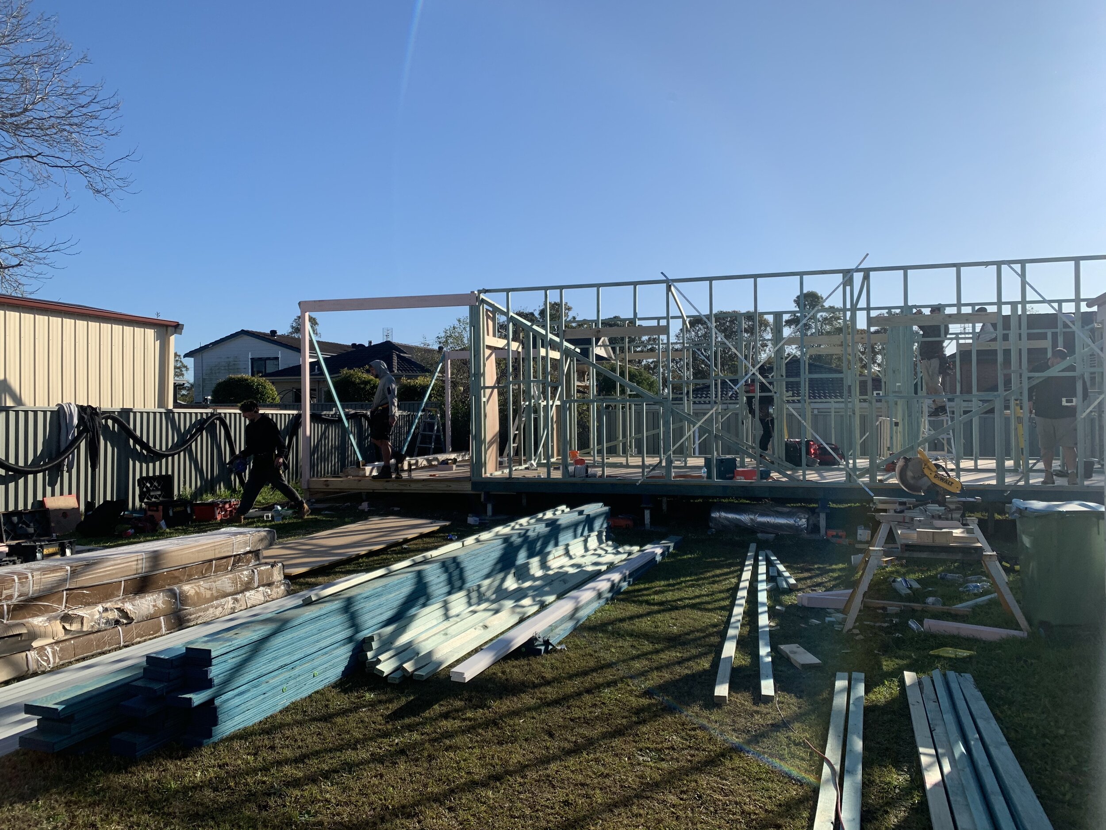
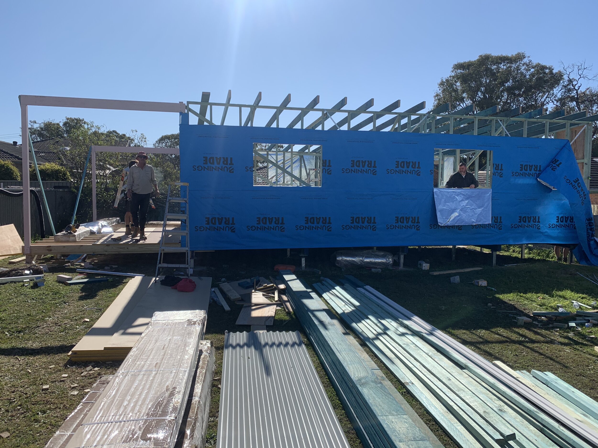
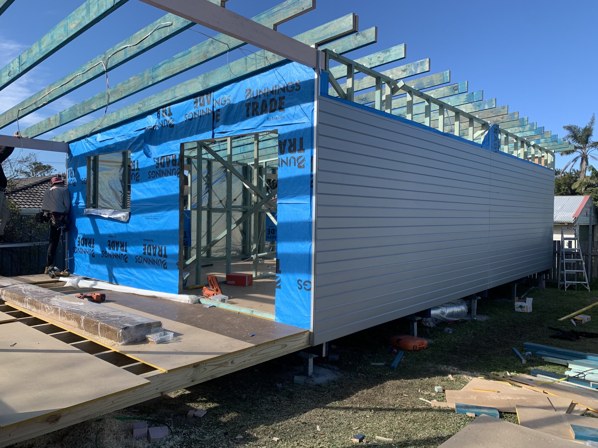
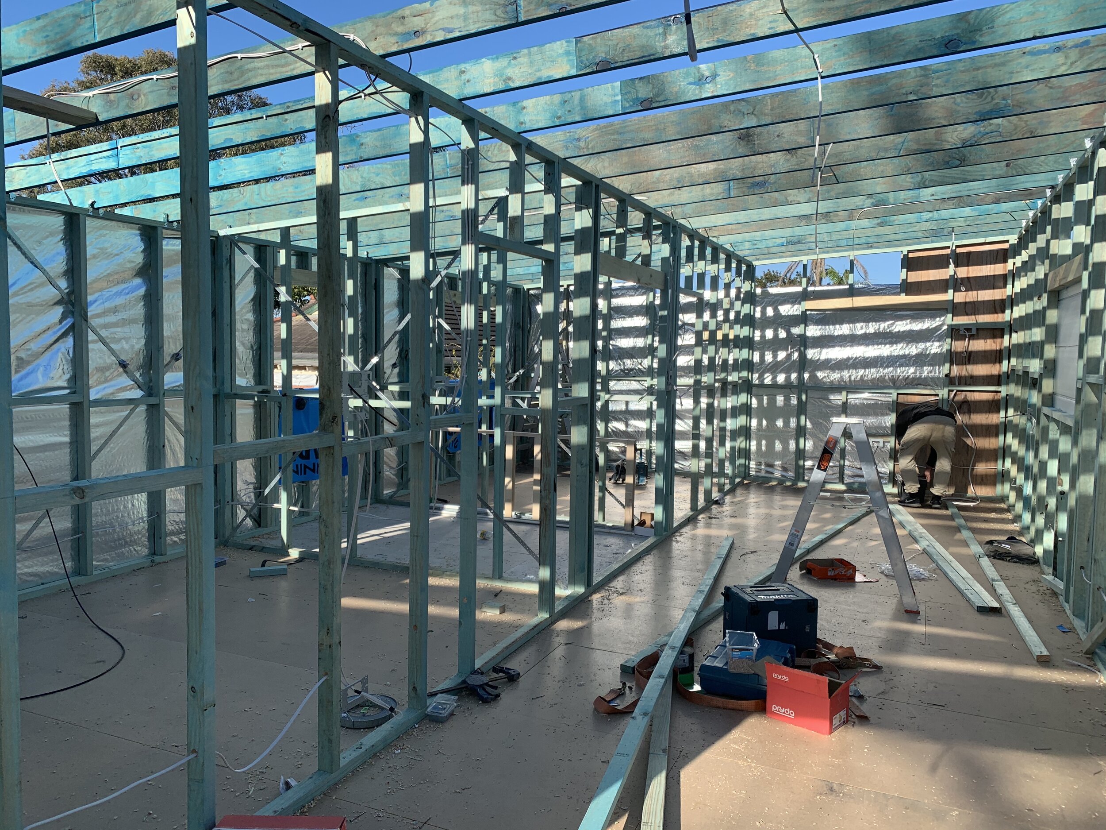
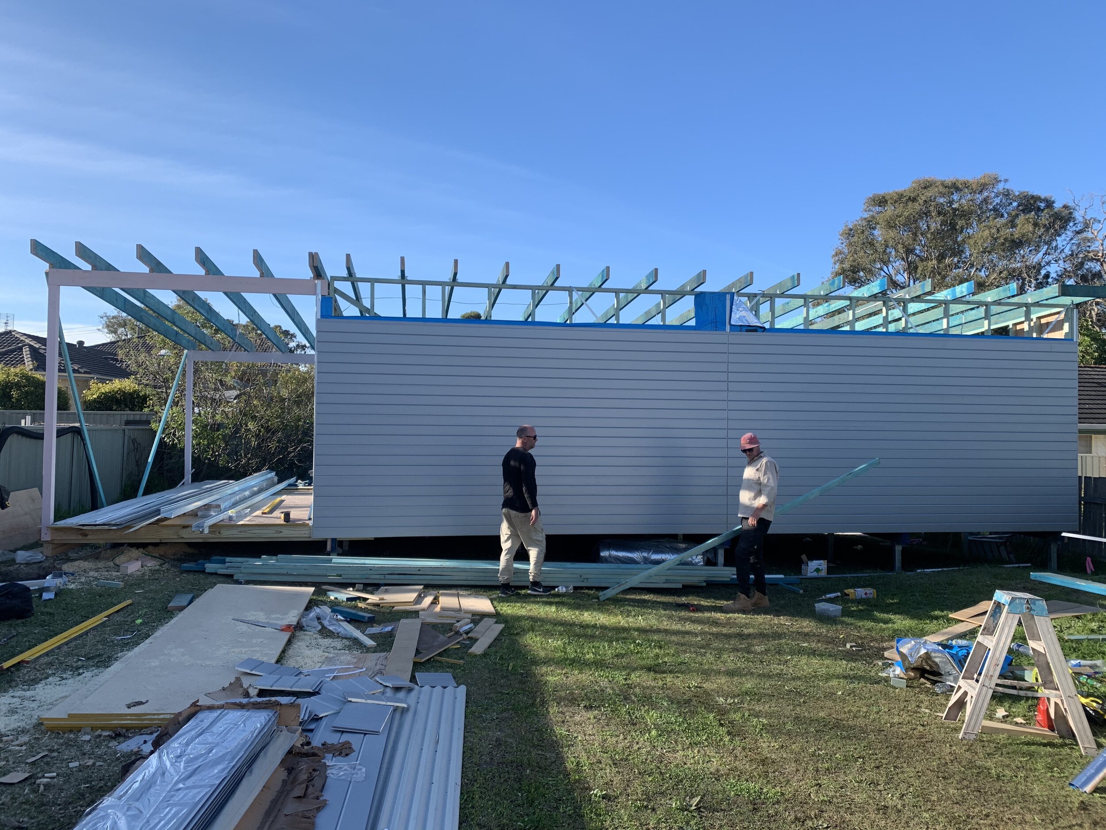
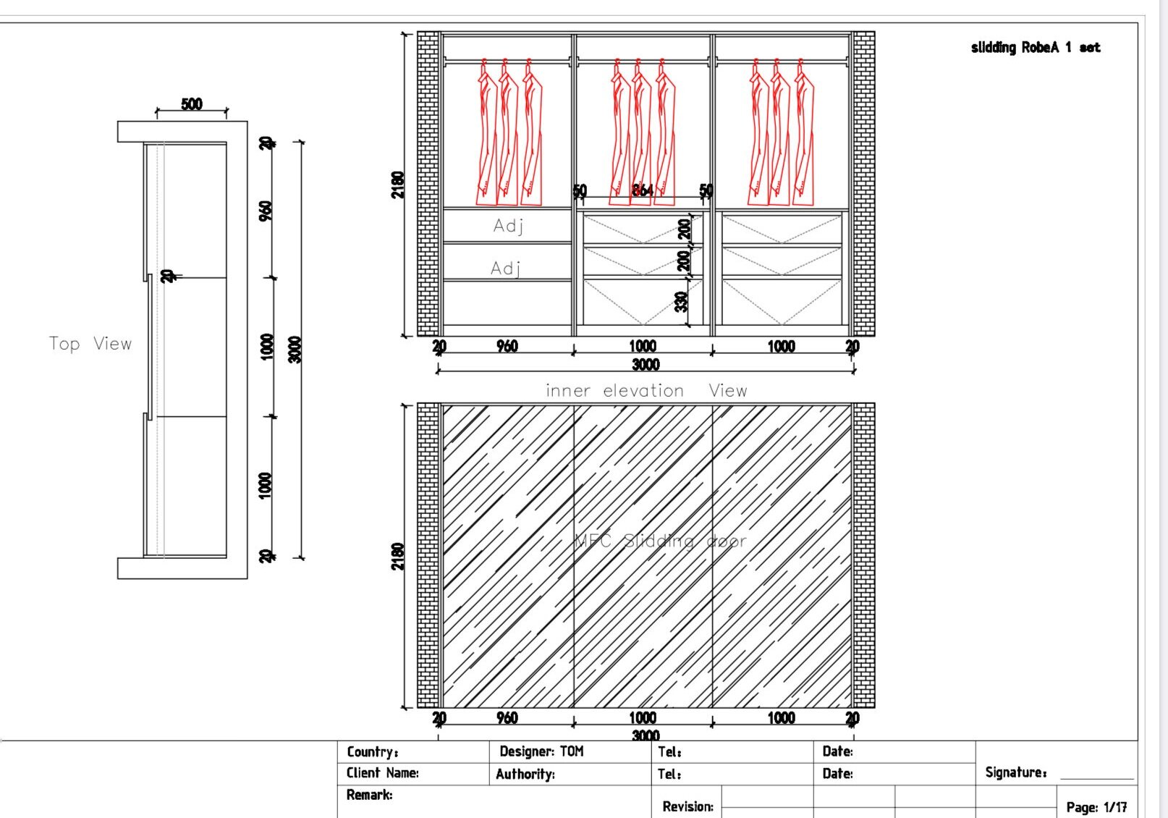
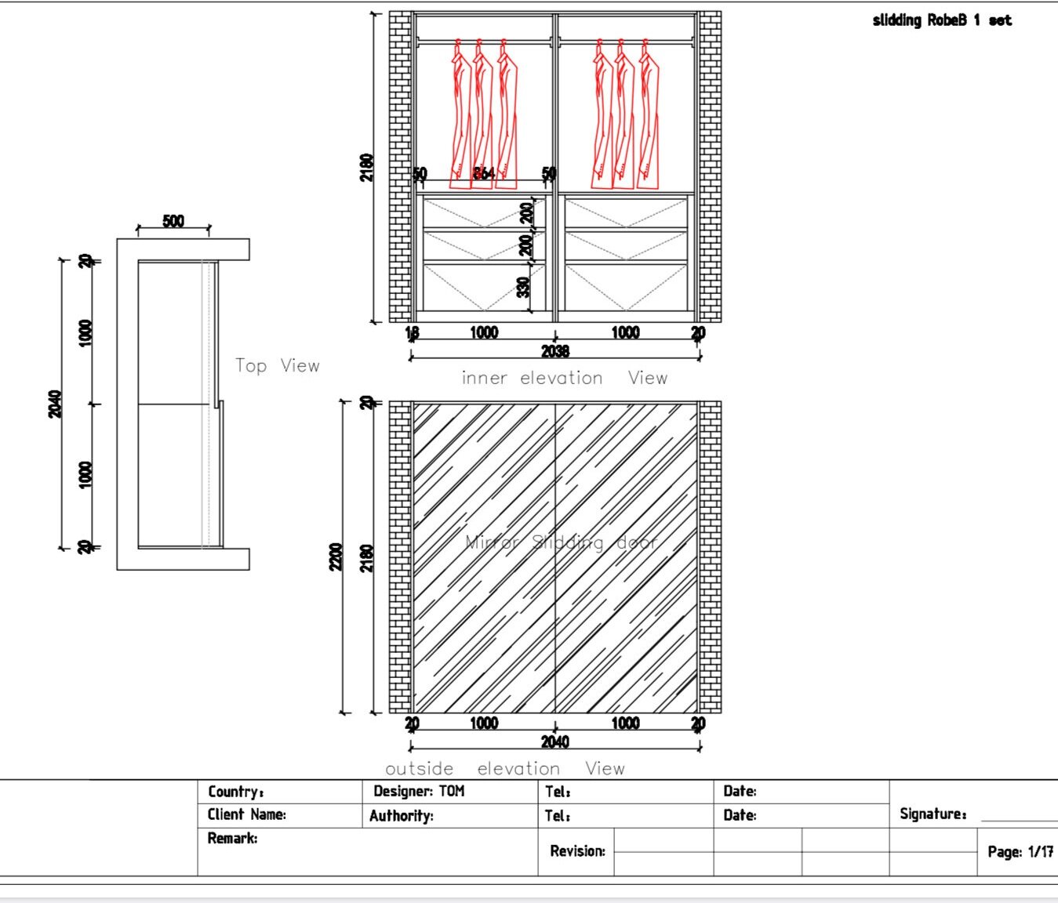
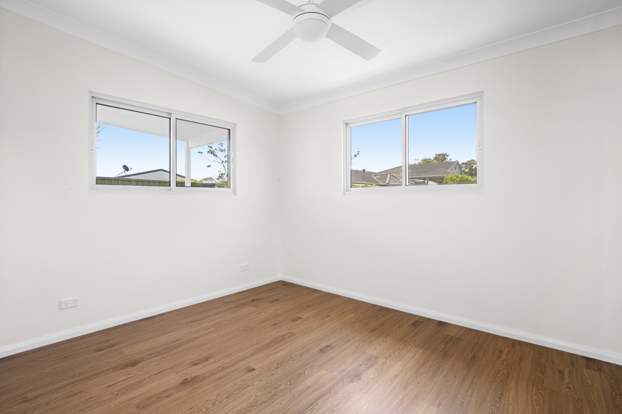
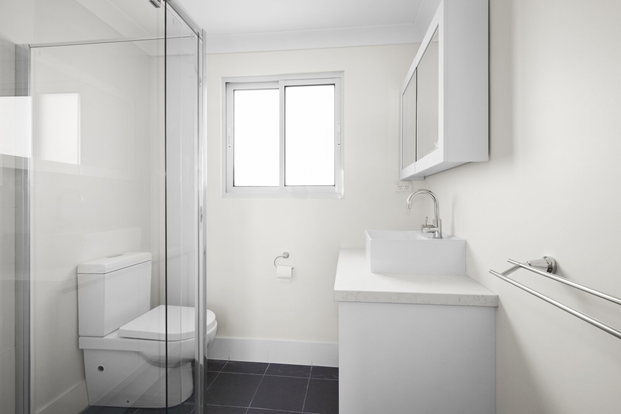
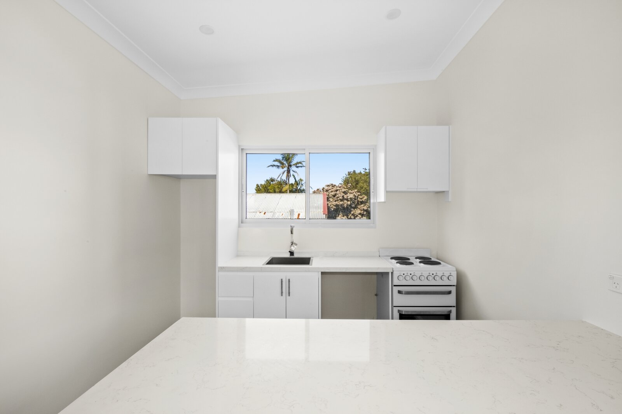
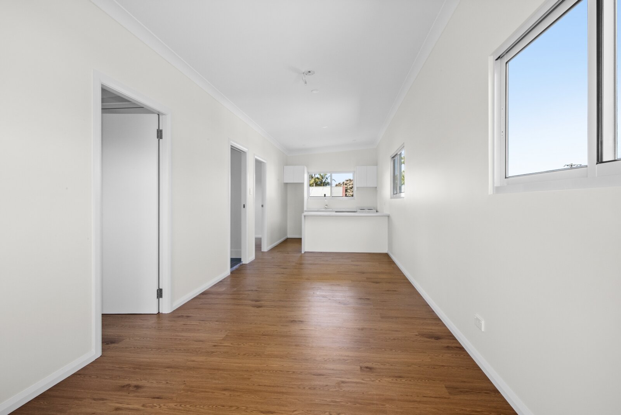
Granny Flat 60m2
2 Bedroom - Private Certification
Optimising your backyard for either multi generational living or for extra income. These are build with stud walls and and gyprocked internal lining. We can generally have them ready to move into within 6 weeks of starting the build.
Our standard 10 x 6 model fits most residential blocks. This model comes with raked ceilings to give a greater sense of space in these tiny homes. A large 18sqm deck adds a great entertaining space. Fully self contained they are a great addition to a property.
$90,000 - with inclusions stated below 50kms from Seven Hills - Other areas POA
Inclusions
Footings: As per engineers, generally 500 x 500 x 350 concrete pads, 75x75 galvanised steel piers with adjustable ant caps.
Subframe: LVL bearers and joist to code
Frames: T2 insulated stud walls, braced. Raked ceilings using LVLs
Flooring: Cliplock hybrid waterproof flooring with underlay
Cladding: External Scyon click here
: Internal Gyprock and villaboard in bathrooms
Skirts & Architrave: 67mm half splay pre primed pine
Kitchen: 40mm stone bench, poly painted cabinetry, breakfast bar with waterfall edge, stainless steel sink
Bathroom/ Laundry: Fibre-cement floor sheeting, waterproofing, floor tiles 300 x 300, skirting tile and shower area (900x900) tiled option to upgrade to full tiled bathroom.
Electrical: 15 power points/ 10 LED lights / AC circuit and ISO switch/ Smoke alarm/ Light heat fan bathroom/ Hot water circuit/ Sensor supply and install/ Oven and hot top circuit and connection/ TV point (no aerial)/ 2 x ceiling fans/ Distribution board. No allowance for bringing services to site.
Plumbing: All plumbing and sewerage installed for granny flat, hot water system. No allowance for bringing services to site.
Deck: Modwood 6000mm x 3000mm open deck (excluded from the 60sqm measurement)
Roof Colour: click here
Door: Sliding double glazed and screen door
Windows: Double glazed and frosted for bathroom, includes fly screens
Insulation: All walls and ceiling Blanket insulation below roofing sheets also
Warranty: Home owner warranty insurance
EXclusions
Certification: $2300
Fees and Charges: Council fees and contributions charges (vary from council to council)
Engineers: If varying the design it may require new engineers plans.
Landscaping: Fencing, driveways or footpaths (can be arranged)
Furnishings: Beds, tables, window furnishings
Appliances: Fridges, TVs, Air Conditioning, Ovens or Range Hoods