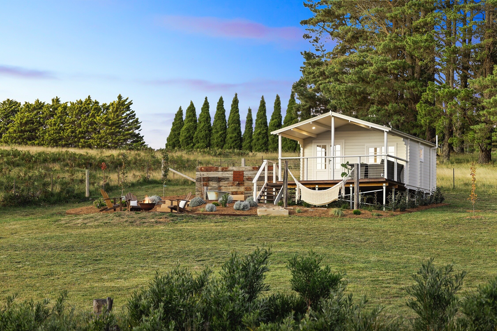
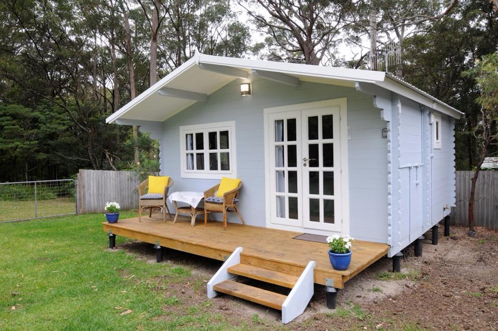
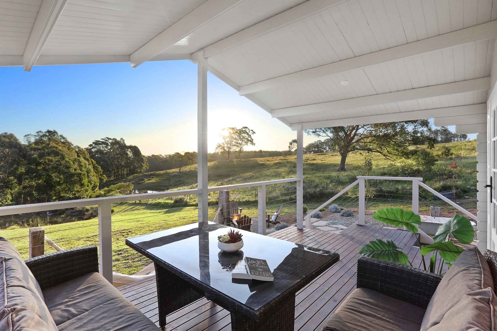
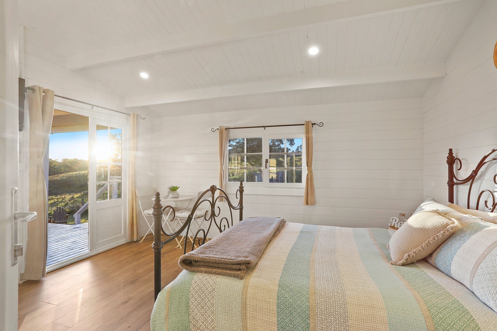
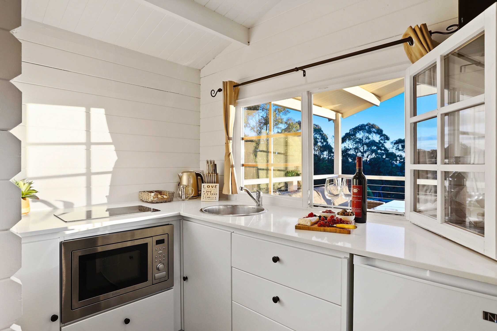
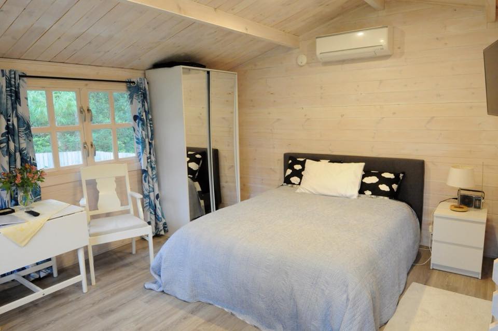
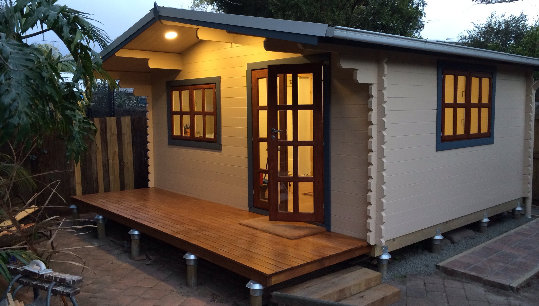
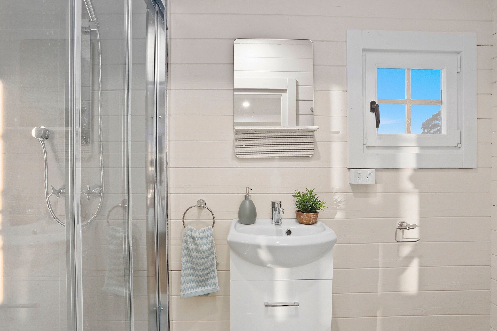

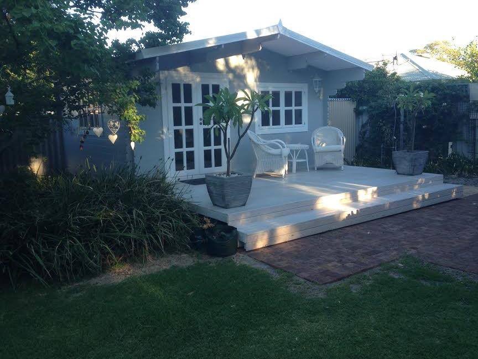
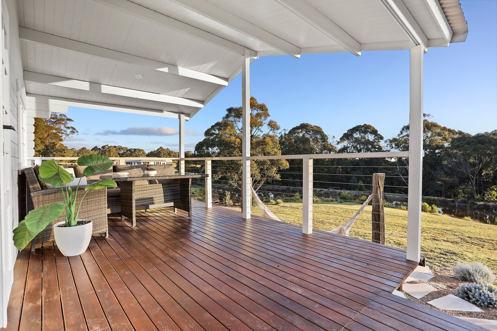
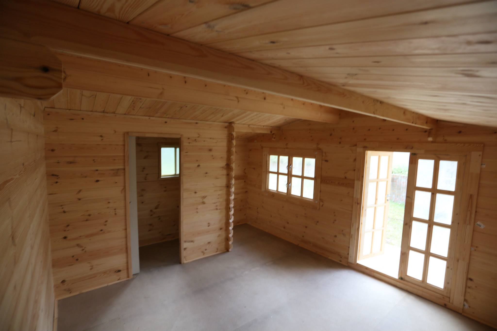
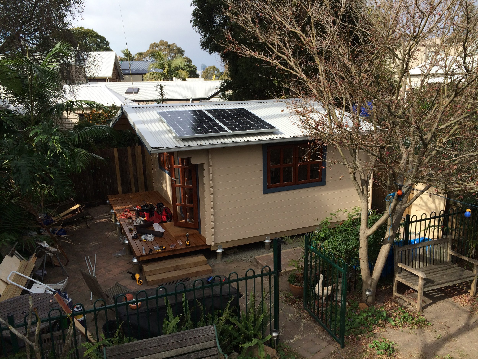
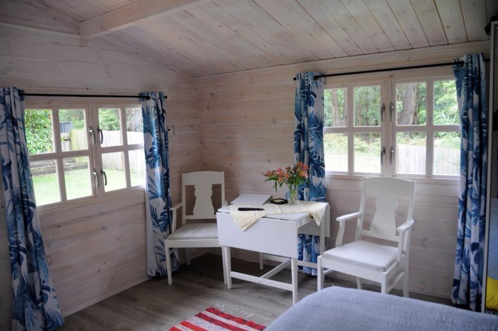
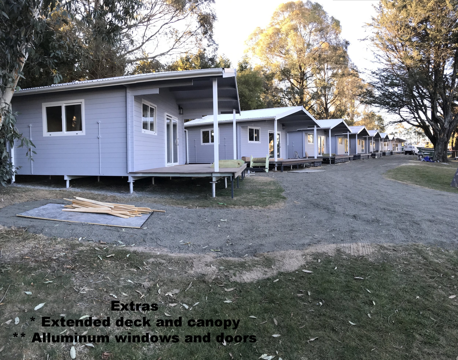
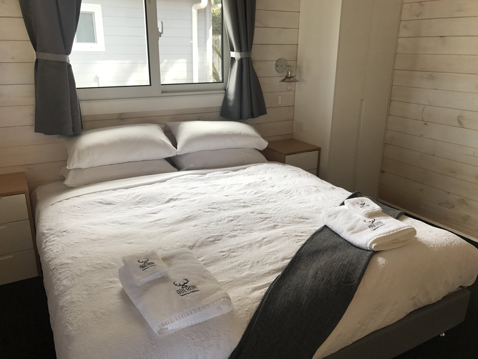

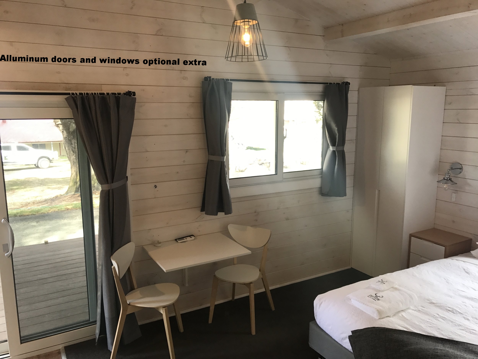

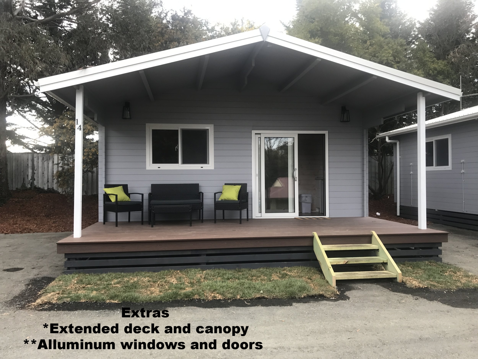

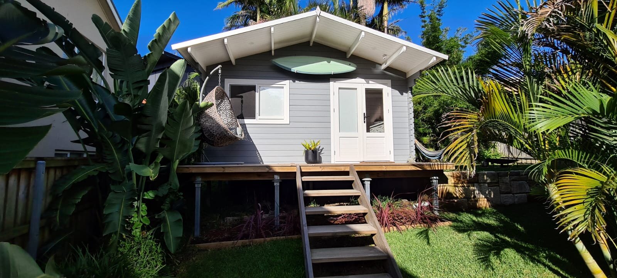
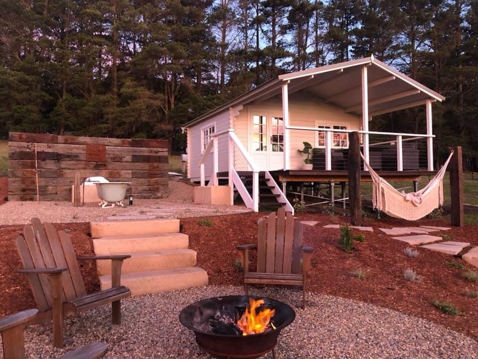
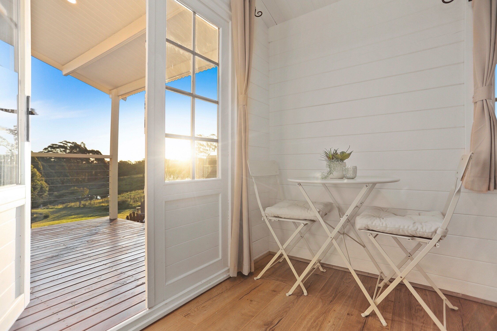
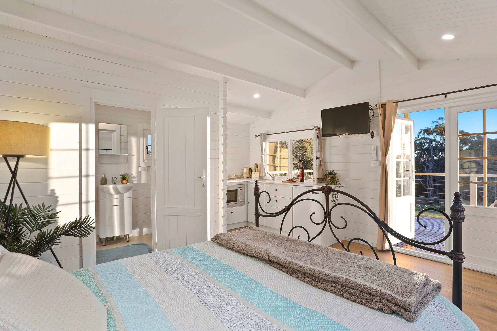

Head Office 5m x 4m
The Head Office model (* potential granny flat *) is a well constructed practical addition to any property. Its 44mm thick solid timber walls gives excellent insulation giving a strong, well insulated cabin that is ready to paint or stain. No internal lining is required. The ceiling uses T&G boards which give an excellent appearance when lacquer or paint is applied.
The Head Office model has an internal room designed to facilitate shower, vanity and toilet with an added area for a small kitchen or workstation. This potential granny flat comes as cabin kit only, or fully installed to lock up stage all inclusions shower, toilet, vanity, kitchen sink & cupboards are sold separately. Components are supply only and connection to services not included. * Potential granny flat – Subject to council approval * as of the 13/12/19 the connection of water and sewers to cabanas in NSW would make the cabana fall outside of exempt development and we suggest gaining approval.
$21,450 - PRICE INCLUDES INSTALLATION WITHIN 100km OF SYDNEY - Other areas POA
ADDITIONAL INFORMATION
Roof Colour: Click Here
Installed price: Includes all the below and subframe and footings on a relatively level base
All Walls: Cut to size, giving great strength and excellent insulation, ready to paint or stain; no internal lining required. 44mm T&G boards
Roof Beams: 135mm x 68mm
Door: Double French doors premium double glazed
Window: 2 large 1380mm x 910mm and one 600mm x 600mm double glazed premium
Ceiling: Internal lining 19mm x 95mm T&G boards
Lights: 5 x down lights holes roughed in and cable run to save electrician having to take roofsheets off later to install.
Floor: Yellow tongue particle board construction flooring
Deck: 1500mm x 4800mm open deck
Insulation: Blanket insulation
Timberguard: Non toxic timber treatment for borers, fungus and fire retardant
Internal Room: stud wall 2400 x 900 with 720mm cavity slider